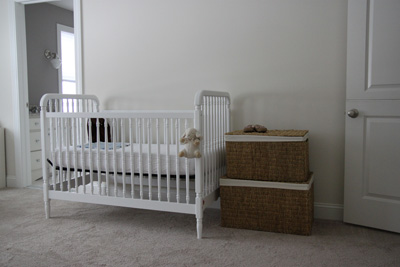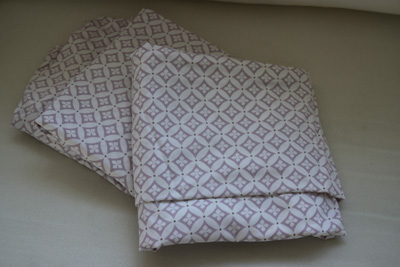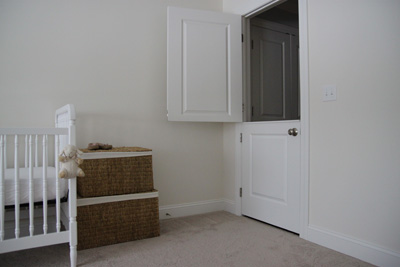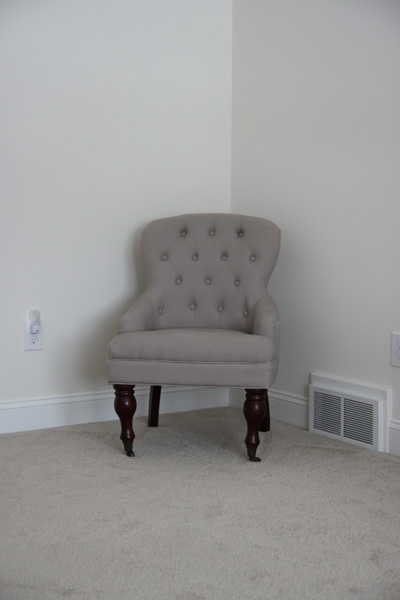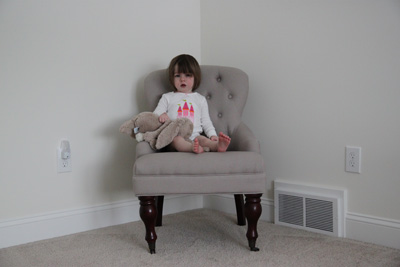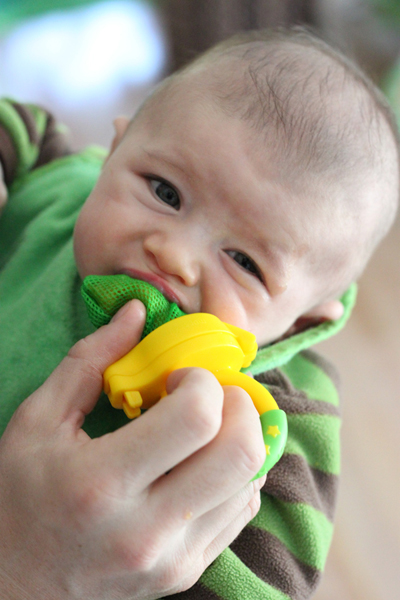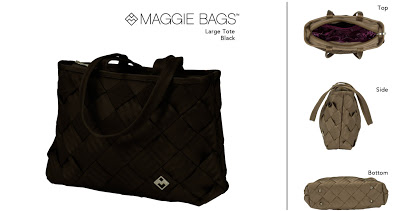I nailed down furniture placement for the girls’ bedroom. Reese’s crib doesn’t convert into a toddler bed, something I was sure I wouldn’t want when we were buying cribs. Now that we are facing the crib-to-bed transition I kind of wish it did, just so they were still in “their beds”. I feel like it would make the transition easier. Anyhow, Ryan will be transitioning to a daybed which we already have and Reese will be transitioning to a toddler bed. Joe is building her a toddler platform bed so that I can do an upholstered headboard for her.
Keeping Reese in a toddler bed allows me to create a nice play space in the girls’ bedroom. This is the floor plan I came up with after moving stuff around in their room last week. I was surprised at how much space two twin beds take up in that room. I have a plan for when they are big, big girls. But I’ll cross that bridge when we get there.
One of the kooky things that I insisted on having our builder do for us in this house was dutch doors on the kids’ bedrooms. It took some finagling, but he made them happen and they are one of my favorite things about this house.
The girls’ chair also came in — I ordered it on Overstock and the reviews warned that the chair was small and it is petite. If it was for any other room in our house I would have cried over the cost to ship it back for sure. But for a little girls room it is *perfect*.
I’m struggling to find a dresser/bookcase combo for their room. I thought that would be the easiest thing to find. I have 42″ of wall space to work with, which makes it harder as most dressers with hutches are closer to 60″. It doesn’t help that I refuse to spend $1000+ on a piece of furniture for a child’s room.




