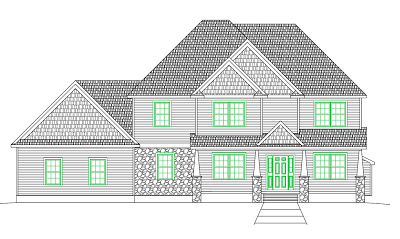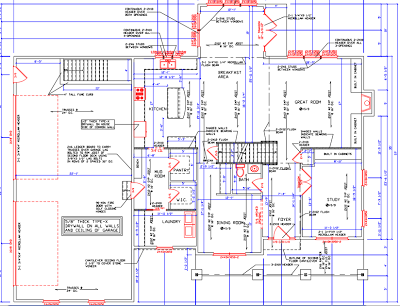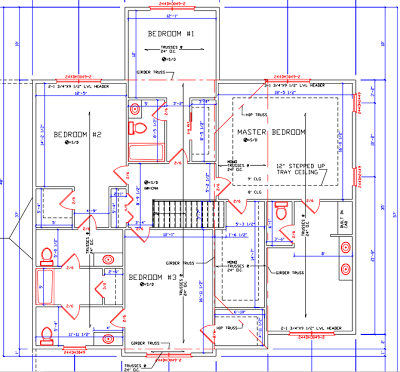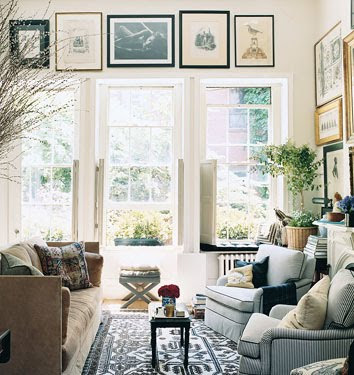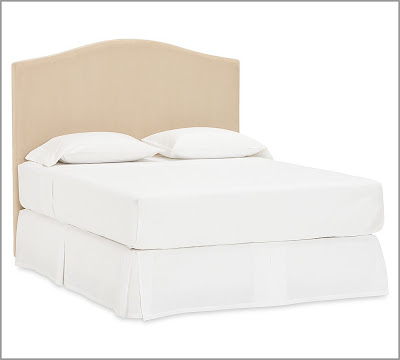We went to contract this week on the new house. The contracts are currently in attorney review and we break ground next week. The build process has been fabulous so far, our builder is a great person to work with and has been so accommodating – holding meetings at our home, holding babies during meetings. It’s been a great experience. He’s taken our ideas and, in some cases, run with them and made them better. Some of the things we wanted to do to the house (like our sunroom, which will serve as a first floor playroom until the kids are older) were spaces he loved so much that he threw in a lot of extras without increasing the price of our home.
I’ve gotten a few questions about the plans for our home – whether they are builder plans or custom. Our builder only completes custom homes, so the first 8-9 weeks of our build process was us working in tandem with the builder and the architect to design the house. We started with what we wanted inside and what style of home we were after (more of a craftsman look) and the exterior elevation took shape based on the interior layout and square footage. I think I love this house that much more because we designed every square inch of it based on what we wanted for our family and lifestyle. The design process was relatively simple on our end, we just brought our ideas to the table and they brought them to life on paper. Here is the resulting front elevation of our home.
The interior pictures are somewhat hard to decipher in that they are the final architectural renderings, so there are a lot of markings and measurements. Our kitchen layout (the refrigerator and stove, etc.) is not in place, since that hasn’t been designed yet – although the actual structure will not change. And I’m still trying to decide whether to go with a tub inset in a deck or a freestanding tub in our master bath, so that layout is just filled with placeholder items. Again, the room will not change size/shape.
The first floor is a four car garage with entry into a mudroom. Directly off of our our mudroom we incorporated a walk-in pantry, a walk-in closet and a laundry room which will also serve as a sewing/craft room. From our mudroom you come into our kitchen which is part of a larger great room. Directly in front of the kitchen is our main dining area which will have a 12 seater table that extends to accommodate 20 people. And adjacent to that is our family room. Off of the informal dining room is a sunroom/first floor playroom (probably my favorite room in the house) which will walk out on to a bluestone patio.
If you approach our house from the front walkway you’d come up onto a 7′ deep front porch with a beadboard ceiling, ceiling fans and outdoor lighting. It’s going to be a great place to sit and pass out candy to trick or treaters and an even better place to sit and watch the kids ride bikes in front of our house. As you come in through our front door, Joe’s office is on the right and our “formal dining room” is on the left. Although the dining room will actually be set up as a parlor/game room. In the hall between our kitchen and formal dining space is a butler’s pantry with a wine fridge. I’m super excited about the parlor/butler’s pantry space in our new home, as it will be great for entertaining. This kind of space/functionality is completely lacking in our current home and throwing our annual pumpkin party and other events in our house always creates space issues.

